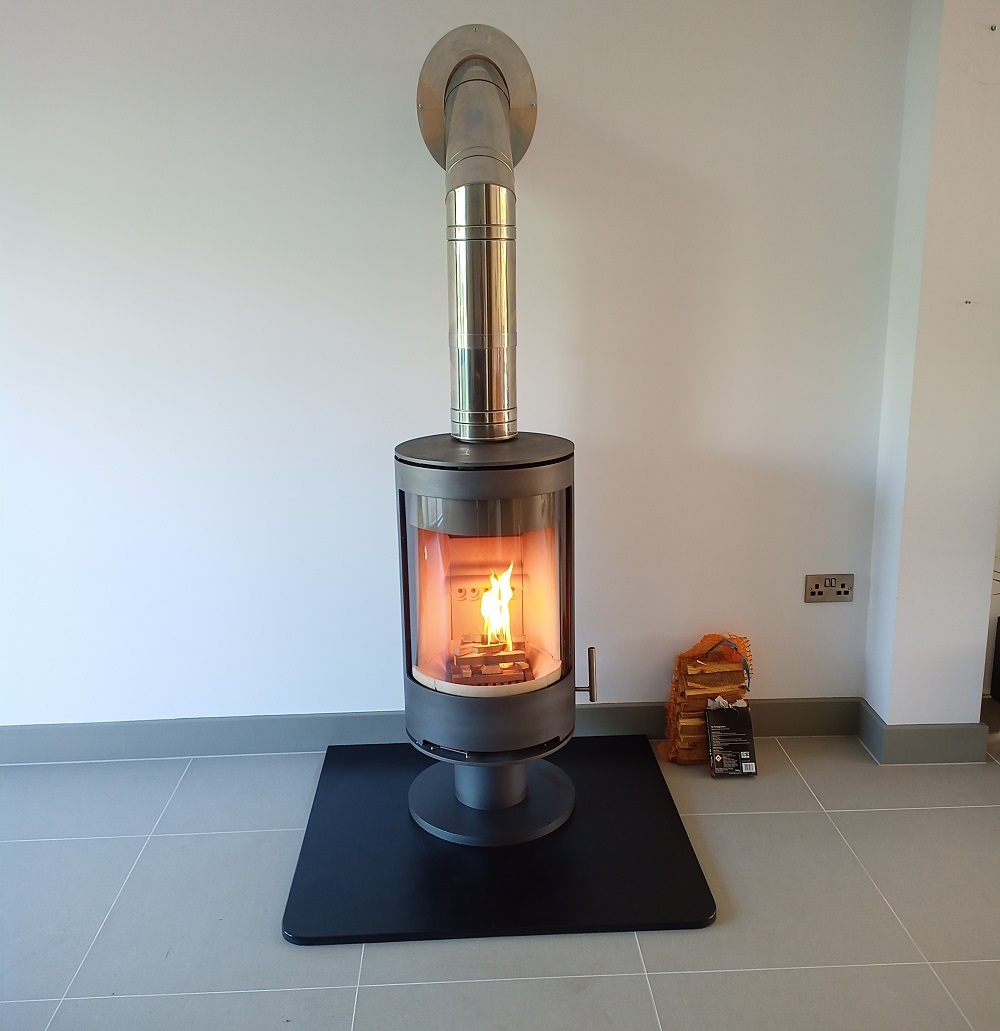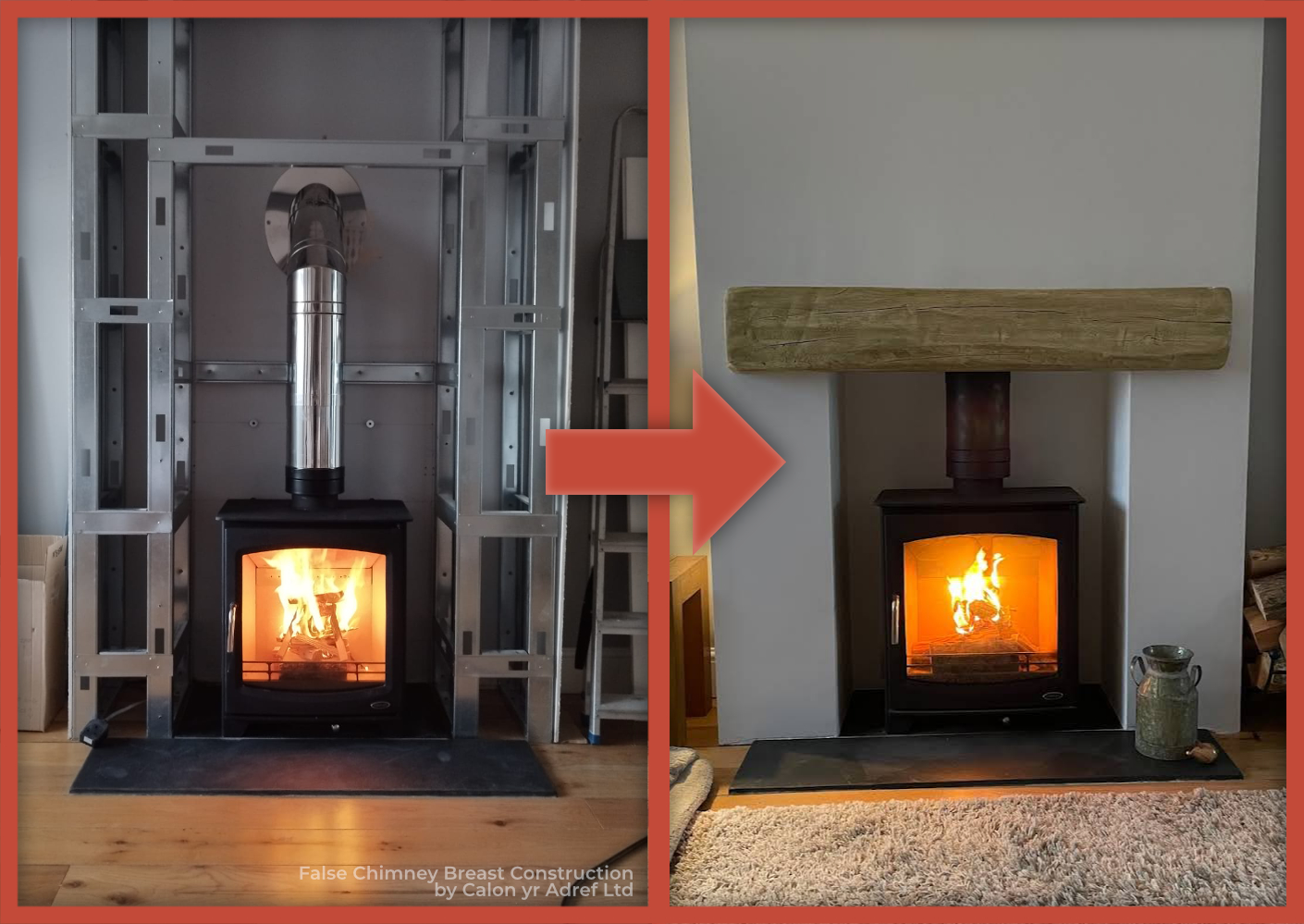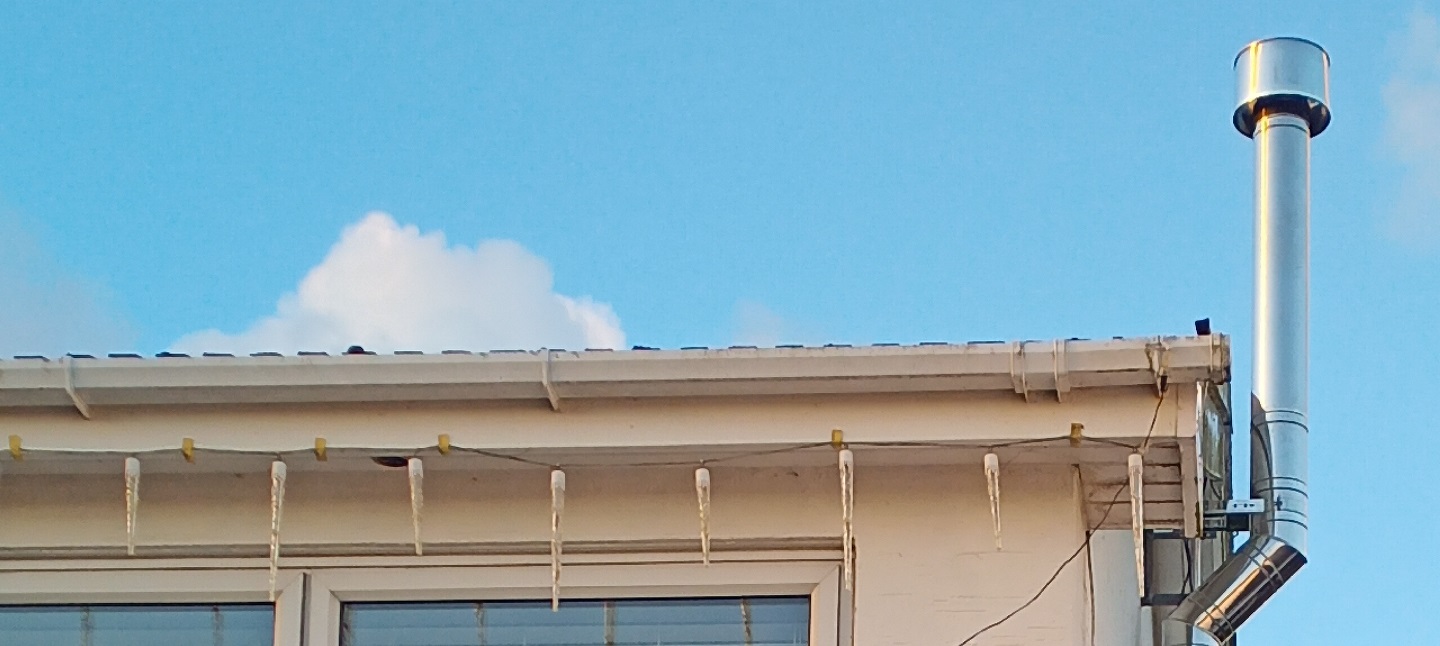
Whether your property has an existing chimney or not, or you simply would like a stove fitted elsewhere in the property where there is no chimney; with modern prefabricated metal chimney systems we are able to design and build a chimney system to serve a wood burner or multifuel stove in a matter of days. This can work in a number of ways; whether it be through the wall and then running up along the side of the property, or up through the loft and exiting through the roof. By now, I am sure almost all of us have seen these metal chimneys - usually silver or black - popping up out of rooves and/or running up alongside buildings.
There are a lot of factors to consider when choosing the best route for a new chimney system of this kind; but this would all be taken care of by our qualified HETAS engineers and isn't something you need to worry about. What is important is to know that just because your property may not have a chimney where you want to have a stove fitted, or may not have a chimney at all, does not restrict you from having a nice new energy efficient fire warming your home!

Externally Routed Metal Chimney Systems
When looking at fitting a metal chimney system on a 2-storey detached property for example, usually the least disruptive, and most cost-effective method would be to have the chimney system run up along the outside of the property. For this we only need drill through the wall at the location of the stove, and from there, all the chimney work is external with no disruption to other rooms above upstairs, and of course a system routed this way occupies no additional space in the property at all. This method would almost always be feasible on a rural detached property, whilst feasibility would be limited on a terraced town house for example.
But equally, in some situations like in a bungalow for example, external routing may be illogical and the simpler route may be straight up into the loft space and out through the roof - as we'll look at below.
Of course, even when routing externally it is also possible to build a false chimney breast to conceal the chimney system's route out through the wall above the stove - which some people like to see and others don't - so that's purely a personal preference but is all possible!
Internally Routed Metal Chimney Systems
For a bungalow without a chimney, an internally routed system is often the most direct and cost effective route, simply running up through the ceiling, into the loft space, and out through the roof - just like any other chimney.
With a 2-storey property (or anything more than one storey for that matter), where an externally routed chimney system isn't possible or isn't the preferred option aesthetically, then routing the system through the property and then up out of the roof is a perfectly achievable alternative. Naturally this involves more internal work and therefore more disruption, but it is still absolutely possible to have a chimney system fitted and wont then impact the external appearance of the property (except of course, for the section of the chimney popping up out of the roof).
When considering an internally routed metal chimney system, bear in mind it will need to be enclosed or 'boxed in' for safety reasons; so there would not be a visible metal chimney system running up through the rooms above, the system needs to be boxed in for safety and practicality reasons; so depending on the chosen location of the stove, and how the design and layout of the property affects the route the chimney must take, this would usually become disguised as a pillar if routed through the middle of a room, or as a false chimney breast if routed along an internal wall.
Adapted Metal Chimney Systems
Sometimes properties with unused chimney systems have the chimney stack removed and capped over, leaving just a roof with no visible chimney. In most cases like this the rest of the chimney system will be kept in place but will end just below the roof level. In most situations like this we are able to utilise the existing section of the chimney to route a flexible steel liner, which we can then securely connect into a new section of metal chimney system mounted in the loft space, and take that up through the roof to give you a functional chimney system again using modern metal chimney system.
So there you have it, you don't need a chimney, and sometimes even if you have one, it's not in the place you want it - but it's not a problem. Modern twin-wall metal chimney systems allow for a much broader scope of installations. Get in touch if you're looking at getting yourself a wood burner or multifuel stove fitted to your property!
Please note, domestic metal chimney systems are generally considered permitted work and usually does not require planning permission. However, we would always encourage you to check with your local planning office first, who will be able to guide you more specifically in your area as there may be limitations on the permitted location and colour of the system If there is cause to build the chimney system more than a metre above the existing height of the property for example, planning permission is usually required for this, although this is not a common occurrence when building metal chimney systems.
We would also encourage you to check for any relevant restrictive covenants imposed on the property; for example it may be that no modifications or additional fixtures can be added to any external faces of the property visible from the road, in which case you may be limited to fitting a metal chimney system to the back of the property, or routing the system up through the property and out of the roof.

